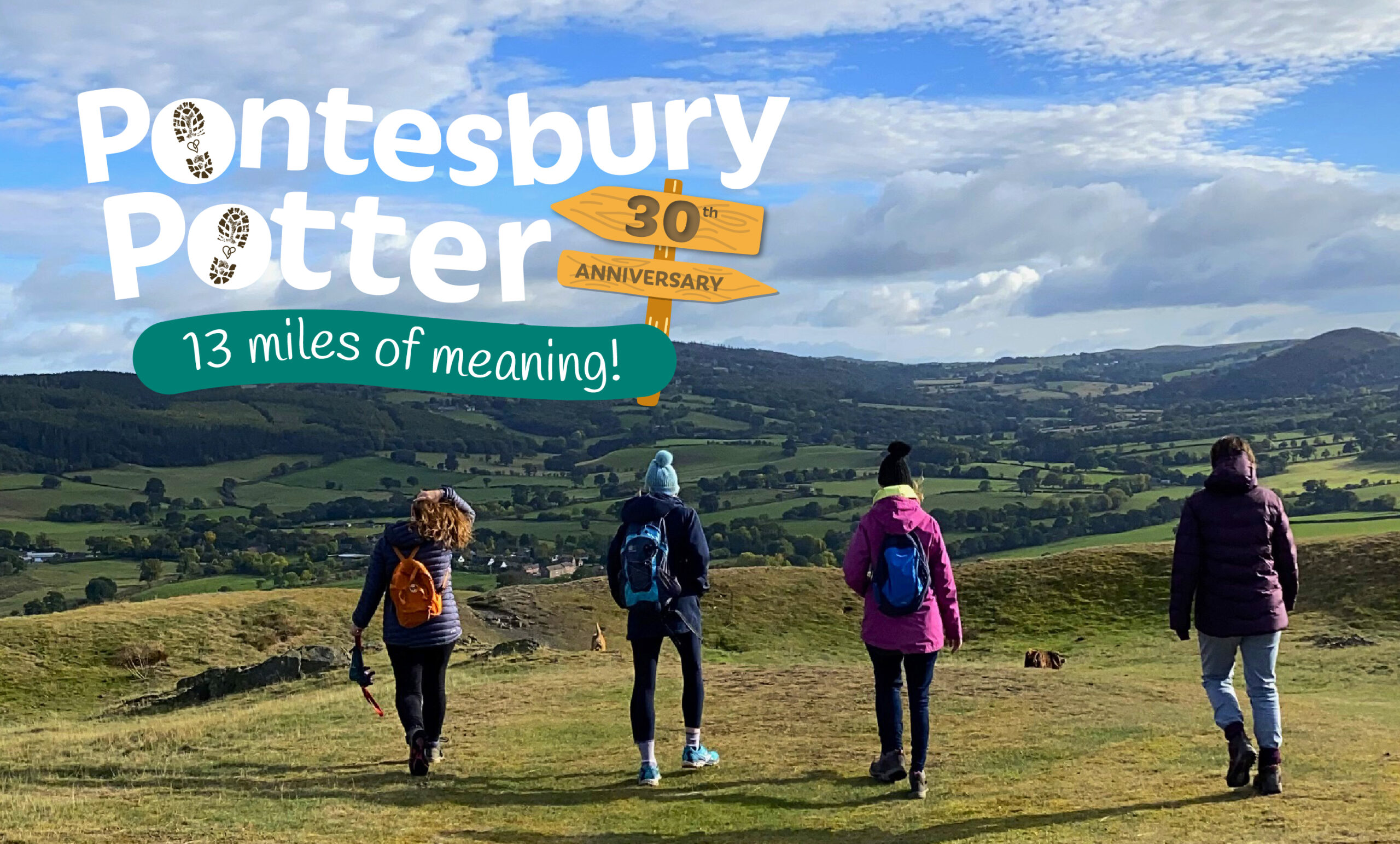Amateur historian Gerry West has completed a 1/750 scale model of what Bridgnorth Castle and the attached fortified town may have looked like in medieval times.
It features about 300 houses and extends as far as Hospital Street to the east and Panpudding Hill to the west. The bridge is built across the south end of the Bylet island. The Friary, the initial versions of St Leonard’s church as well as St John’s and St James’ hospitals are all modelled. The first incarnation of St Mary’s church is in what is now the Castle Gardens.
Very little is known for certain and so the model has had to be subjective with Gerry basing much of it on what was happening elsewhere. Much of the castle keep is still there, of course, although leaning over. The castle main gate’s ground plan at Postern Gate/the Post Office is known, as too the position and composition of the town wall and moat opposite Sainsbury’s. The general line of the castle wall had to follow the hill top but its make-up and height is completely unknown. There are a few other pointers such as the Friary’s ground plan and Half Moon Bastion. There are a few indicators of the town gates but these may be post medieval reconstructions.
The model is now at Bridgnorth Museum, Northgate, on Saturdays, Sundays, Wednesdays and Bank Holidays, 12noon to 3pm.






